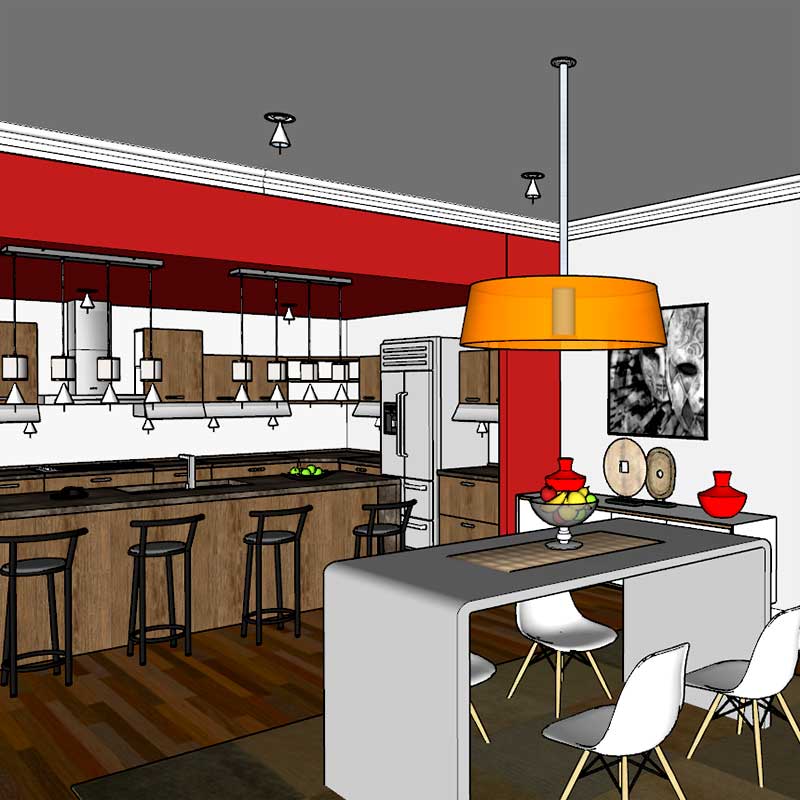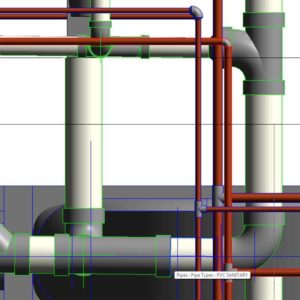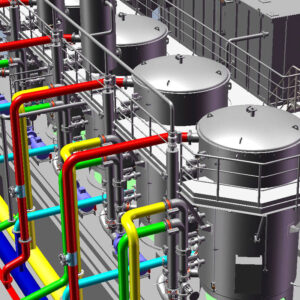Course Details
SketchUp 3D Modeling
SketchUp is an Intuitive and Easy-to-Learn 3D Drawing Tool
Create 3D models and blueprints with SketchUp
SketchUp is useful from the earliest stages of schematic design:
Design based on 3D models
Quickly creation of conceptual architectural masses
Get sections, layouts, elevations and isometric views
Get free 3D models from the SketchUp 3D Warehouse
Objects from trees to furniture to people are available
Create great presentations of the projects with Scenes and Animations
Create and apply Materials to the 3D objects




