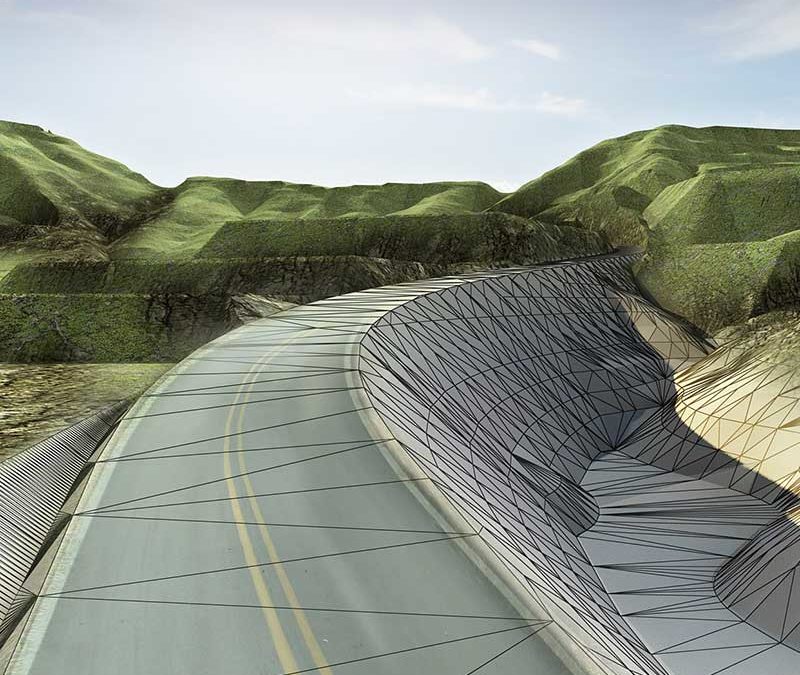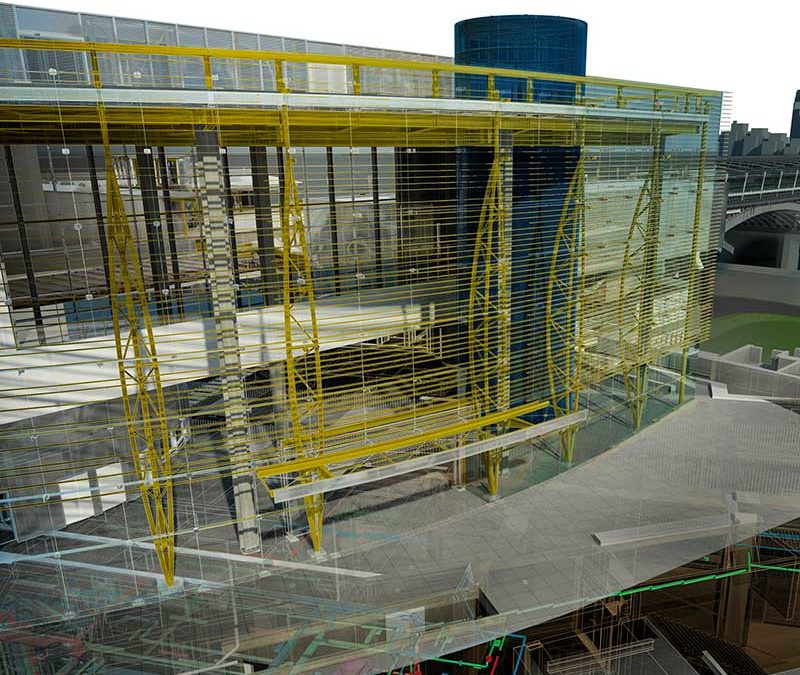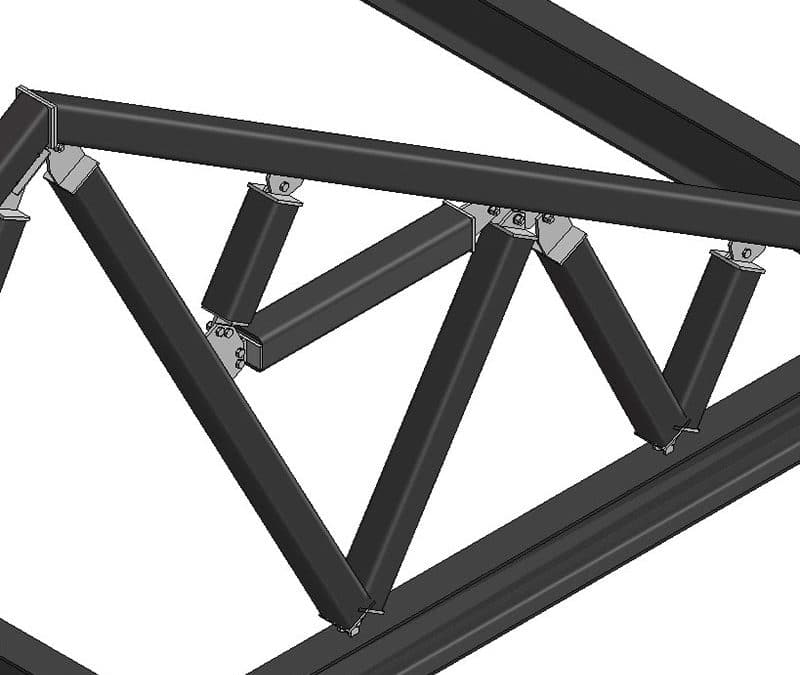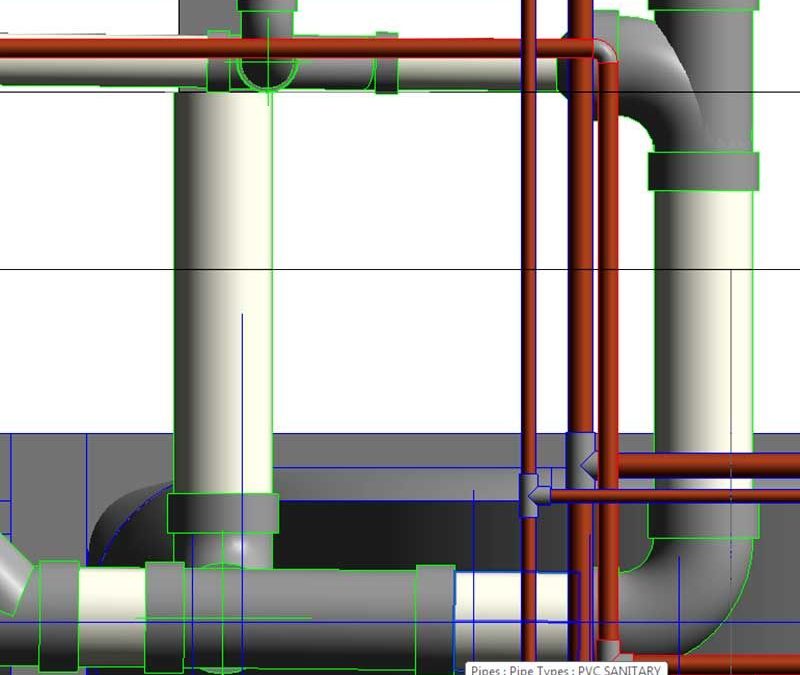
por Maria Alejandra Perdomo | May 3, 2021
Create and analyze surfaces Create parcel layouts and design geometry Cursos Certificados con Validez Internacional AutoCAD Civil 3D Digital Terrain Modeling and Alignment Civil 3D es un programa para el diseño y la documentación de proyectos de terrenos y carreteras....

por Maria Alejandra Perdomo | May 3, 2021
and achieve lower project risk project outcomes, reduce conflicts and changes Reach better predict design and construction phases Navisworks is a powerful tool for multidisciplinary coordination of AEC BIM projects in the into one BIM model Consolidate civil,...

por Maria Alejandra Perdomo | Abr 30, 2021
Autodesk BIM 360 Design is a cloud-based service that connects building project teams with centralized access to project data BIM 360 Design connects distributed project teams, allowing them to collaborate on shared Revit models View models on mobile — and give your...

por Maria Alejandra Perdomo | Abr 30, 2021
Connect steel design and detailing workflows Create more accurate, detailed documentation of steel and concrete designs Conduct structural analysis and export to analysis and design applications Create physical Structural models in Revit Cursos Certificados con...

por Maria Alejandra Perdomo | Abr 30, 2021
Revit MEP is a Building Information Modeling (BIM) tool for MEP engineering Coordinate multi-discipline teams with Revit MEP, BIM solution Produce efficient models Create immersive visuals Improve collaboration Model and coordinate Mechanical, Electrical & Plumbing...






