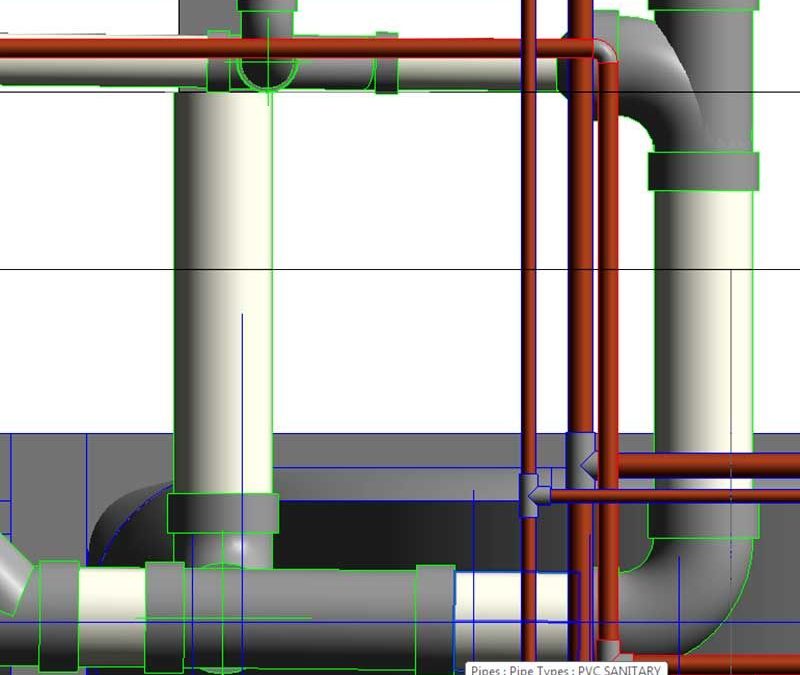
by Maria Alejandra Perdomo | May 27, 2016
Revit MEP is a Building Information Modeling (BIM) tool for MEP engineering Coordinate multi-discipline teams with Revit MEP, BIM solution Produce efficient models Create immersive visuals Improve collaboration Model and coordinate Mechanical, Electrical & Plumbing...
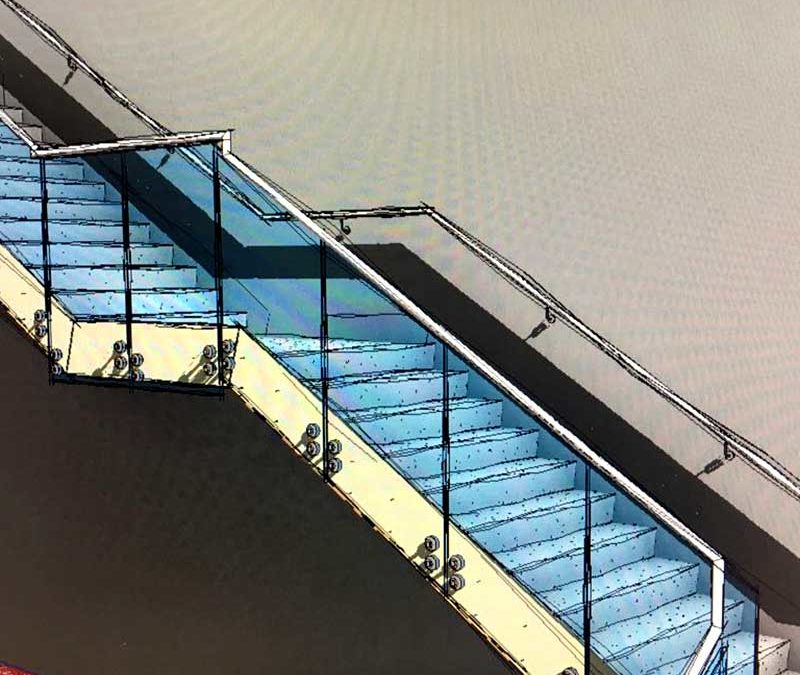
by Maria Alejandra Perdomo | May 27, 2016
Revit Architecture works in the way that architects think Revit use a central 3D model, where changes made in one view update across all views Certified Courses Internationally Recognized Revit Architecture Design and Management of Architectural Projects Revit works...
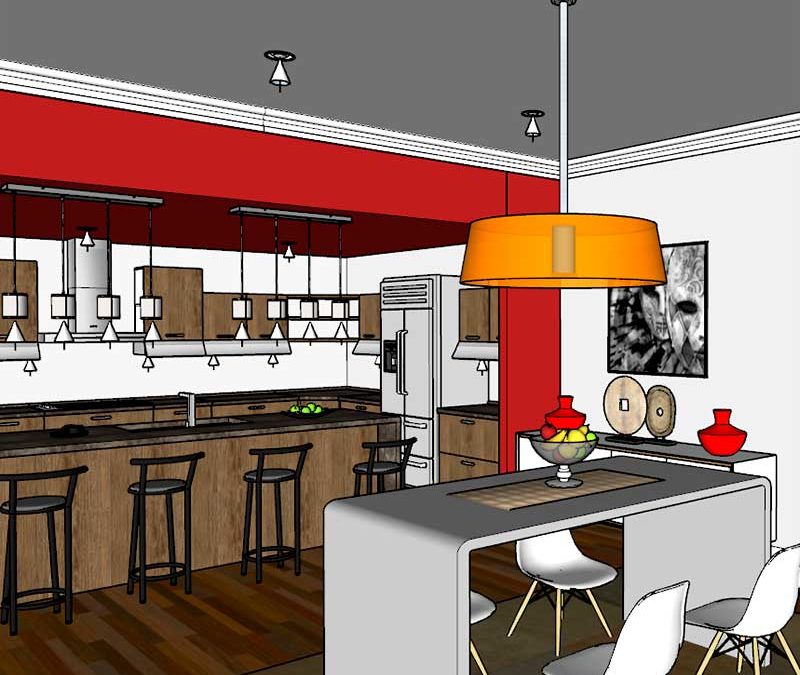
by Maria Alejandra Perdomo | May 27, 2016
Create 3D models with basic drawing skills to express your ideas Turn 2D surfaces into 3D forms quickly and accurately Certified Courses Internationally Recognized SketchUp 3D Modeling SketchUp is an Intuitive and Easy-to-Lear 3D Drawing Tool SketchUp create 3D models...
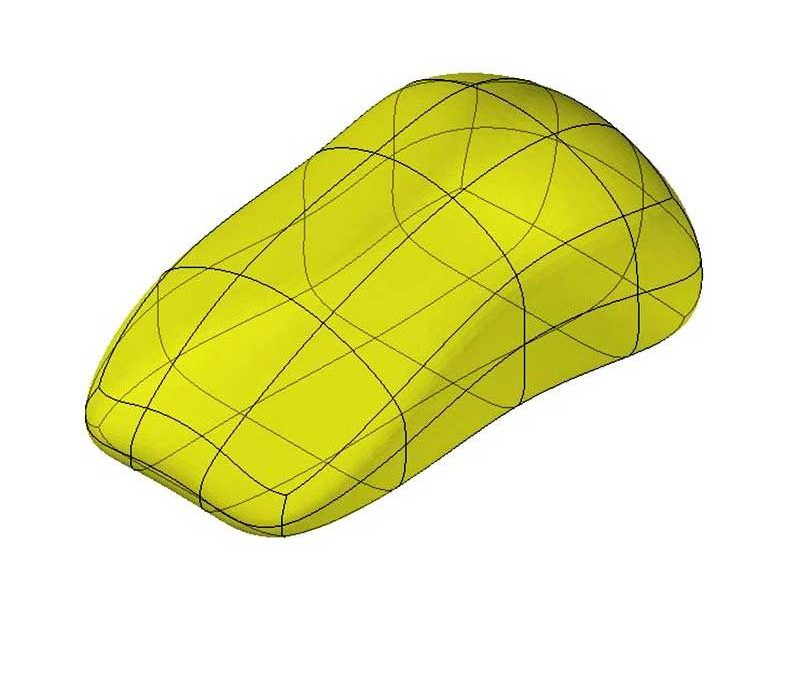
by Maria Alejandra Perdomo | May 27, 2016
Solve complex 3D modeling challenges in AutoCAD AutoCAD still is the most Powerfull and Accurate 3D modeler With AutoCAD you don't have to sacrifice Power or Precission AutoCAD 2021 3D 3D Architectural Modeling Creation of 3D architectural visualization and scale...
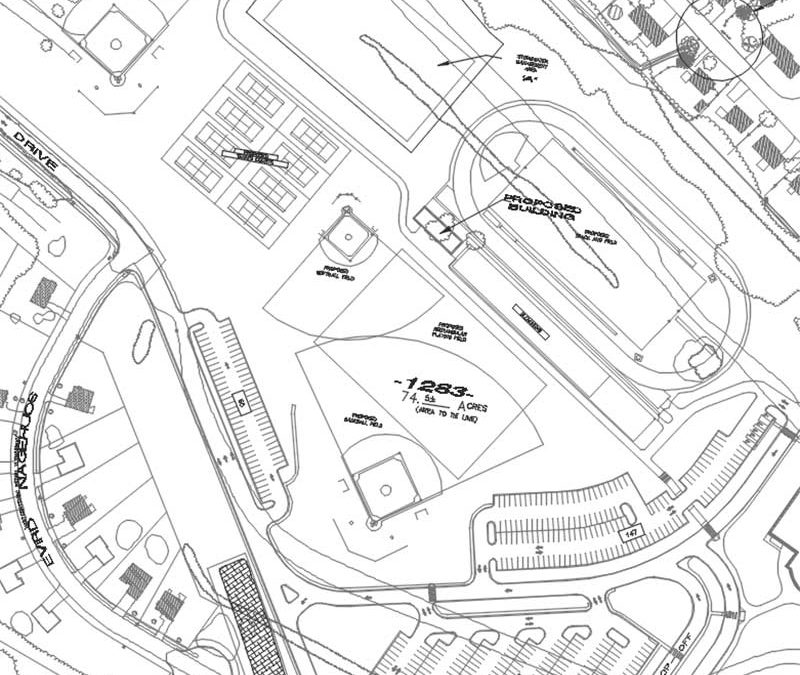
by Maria Alejandra Perdomo | May 27, 2016
Designers, drafters, engineers and architects use AutoCAD to draw professional projects AutoCAD is used for architecture, construction & mechanical design AutoCAD make anything Certified Courses Internationally Recognized AutoCAD Project Documentation with AutoCAD...






